References–Concrete French International School, Hong Kong In Hong Kong’s Tseung Kwan O District, the kaleidoscopic face of the new French International School positively glows
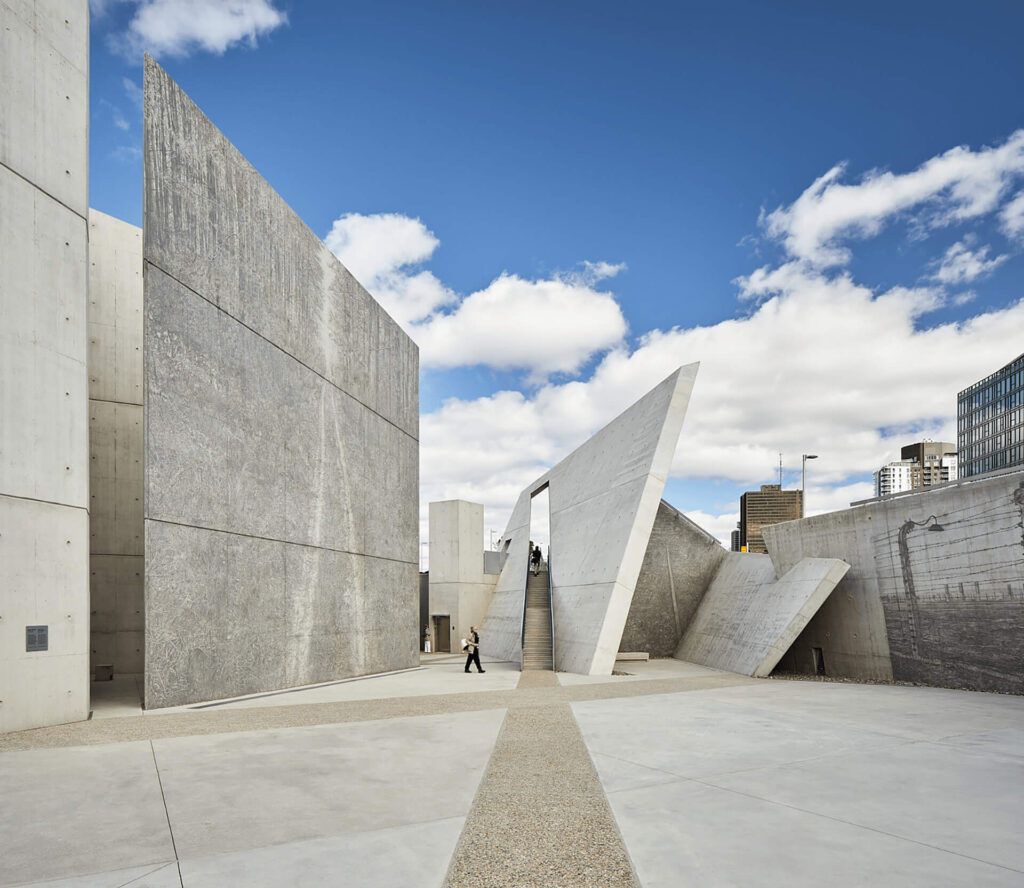
The .79 acre site connects the monument to the historic center of the capitol city of Canada. The cast in place, exposed concrete is conceived as an experiential environment comprised of six triangular concrete volumes configured to create the points of a star. The Monument is organized with two physical ground planes that are differentiated by meaning: the ascending plane that points to the future; and the descending plane that leads visitors to the interiors spaces that are dedicated to contemplation and memory. Six triangular concrete forms provide specific program areas within the Monument: the interpretation space that features the Canadian history of the Holocaust; three individual contemplation spaces; a large central gathering and orientation space; and the towering Sky Void that features the eternal Flame of Remembrance, a 14 meter-high form that encloses the visitor in a cathedral-like space and frames the sky from above.
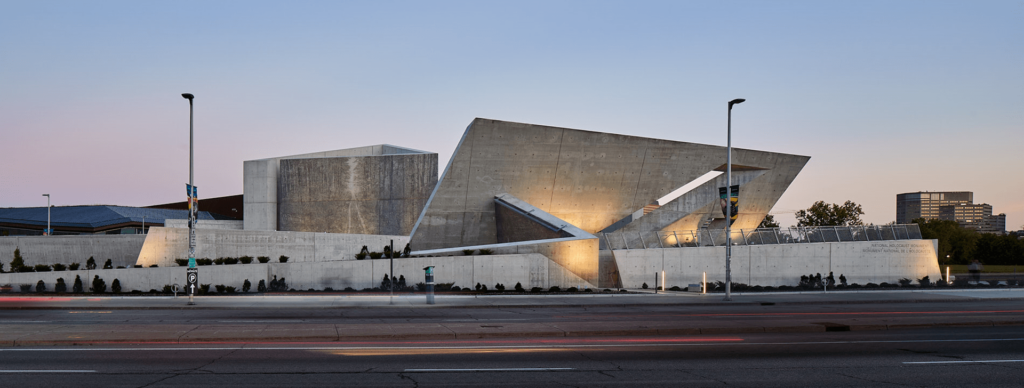
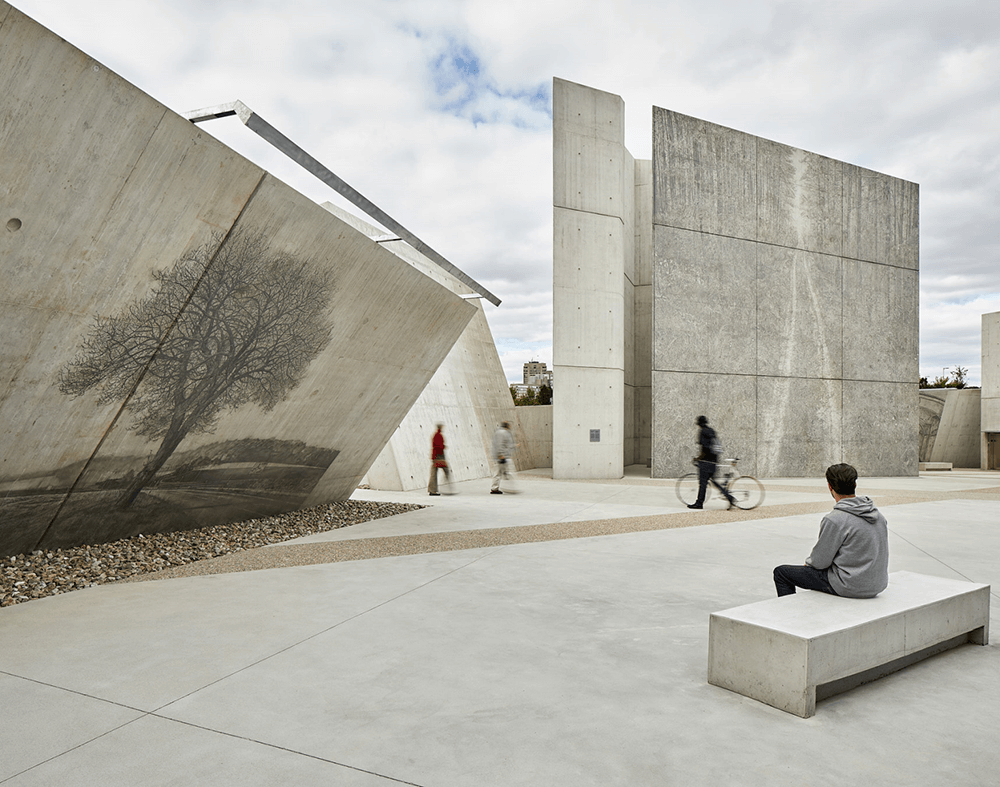

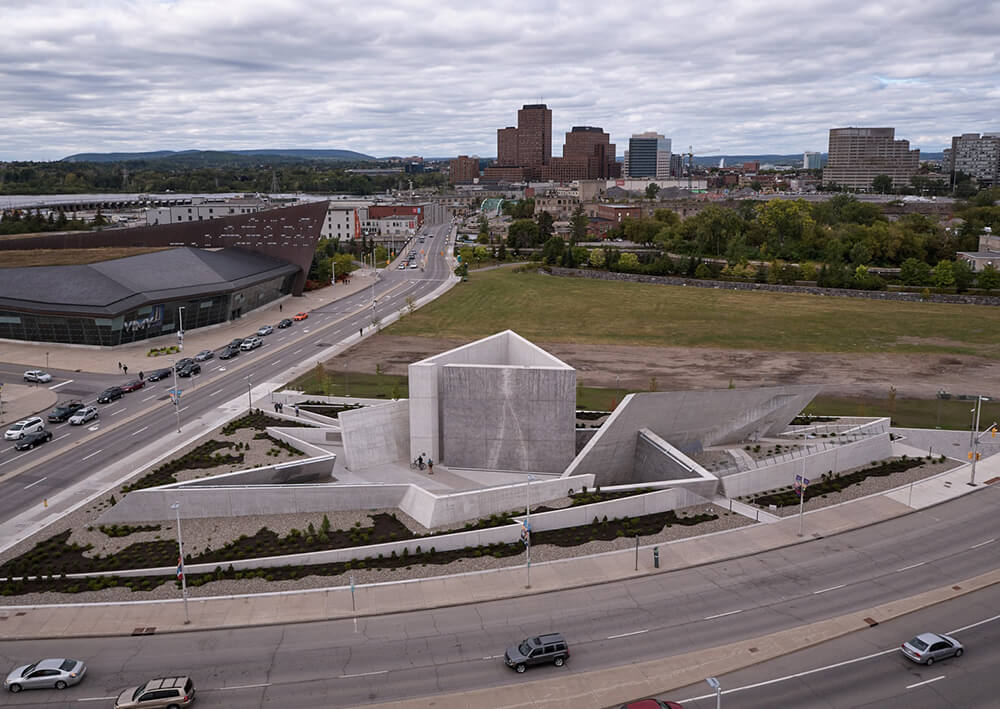
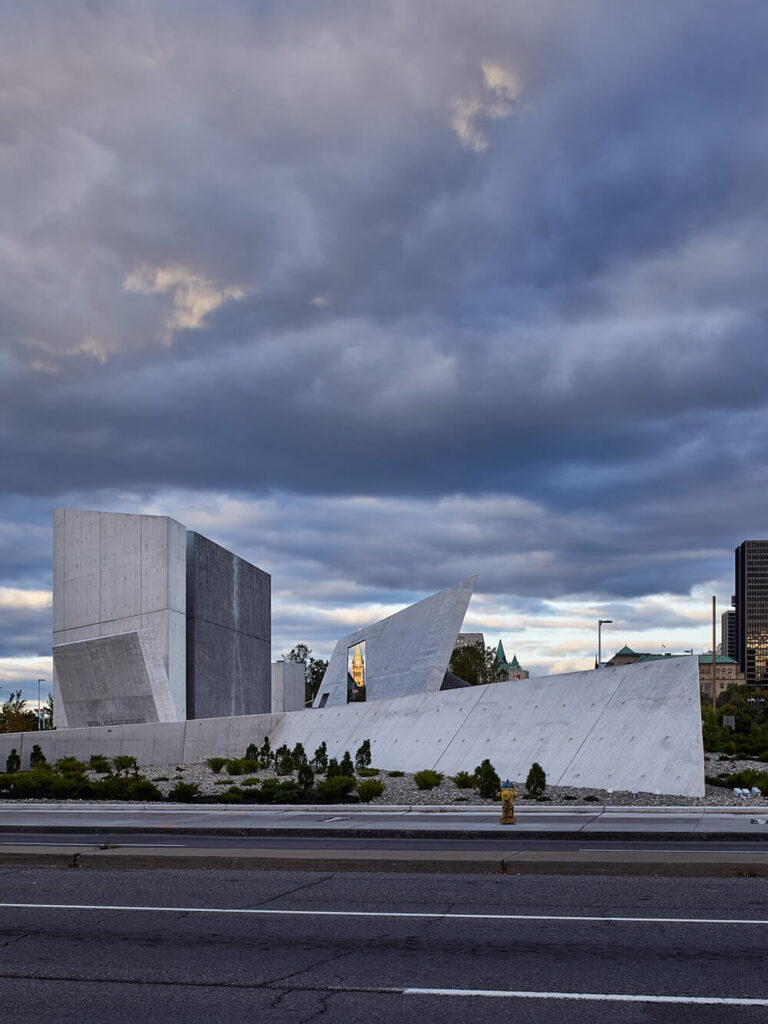
Edward Burtynsky’s large scale, monochromatic photographic landscapes of current day Holocaust sites – are painted with exacting detail on the concrete walls of each of the triangular spaces by artist William Lazos. These evocative murals aim to transport the visitor and create another dimensionality to the interior spaces of canted walls and labyrinth-like corridors. Concretal-Lasur Pigmented Mineral Stain in color 9008 Black was the perfect mineral matte medium to execute the artwork that will also stand the test of time and weather.
Mineral colours that are ecological and extremely colour stable.
For a healthy indoor climate and long-lasting facades.